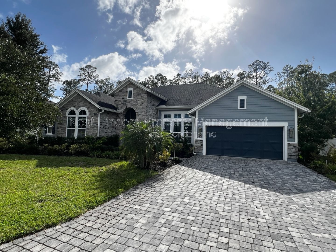
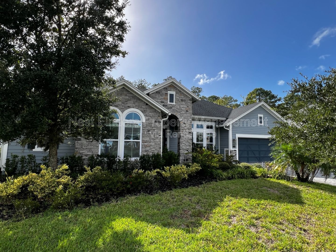
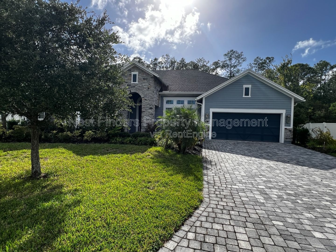
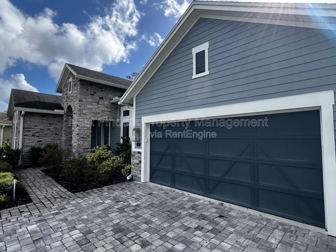
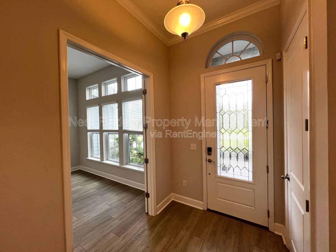
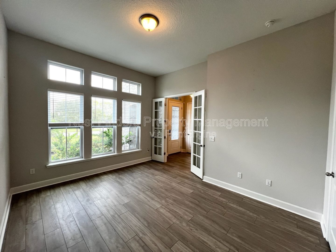
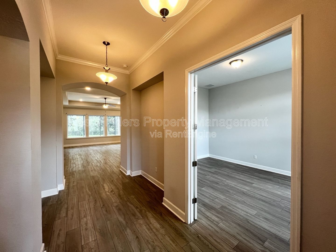
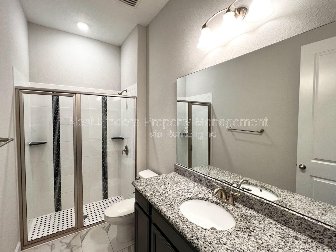
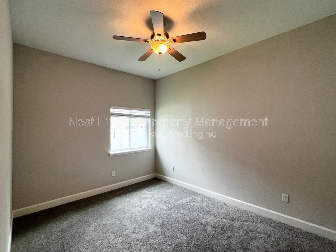
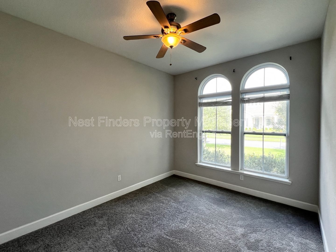
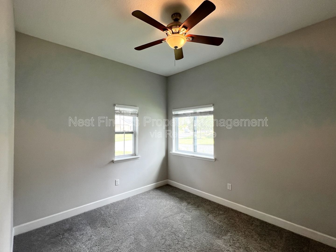
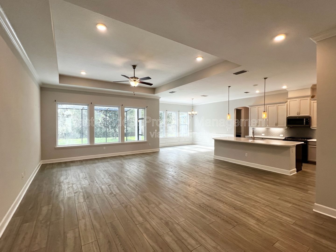
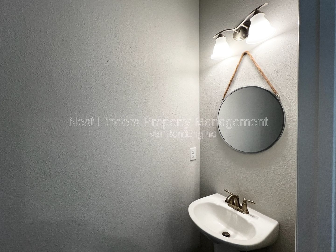
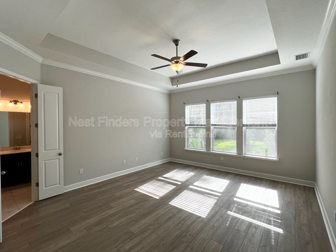
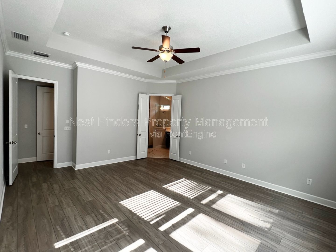
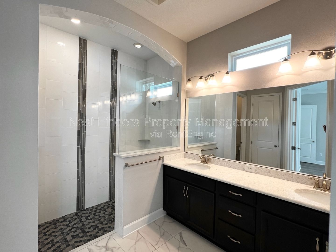
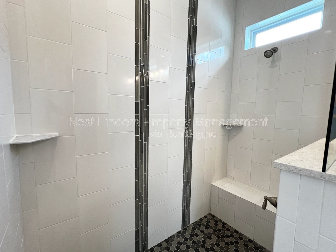
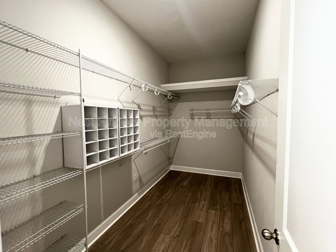
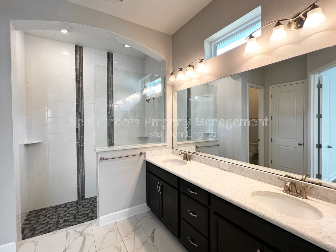
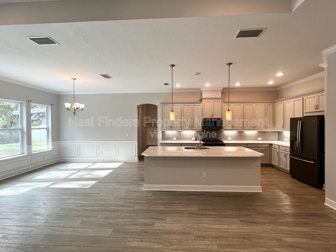
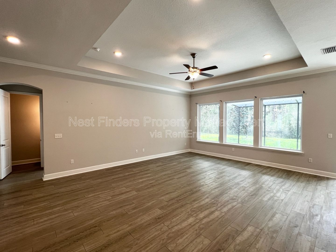
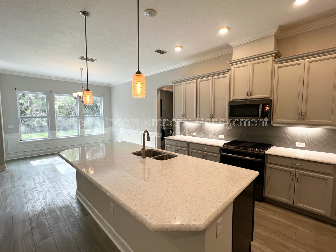
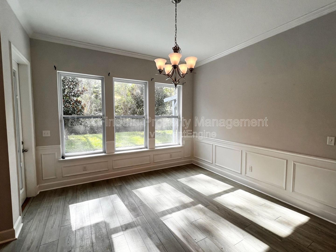
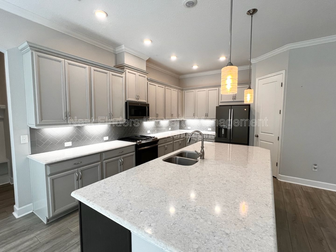
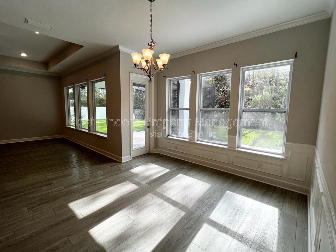
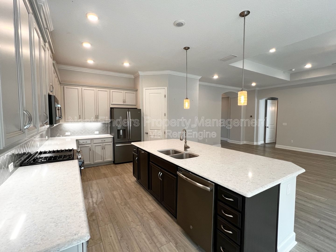
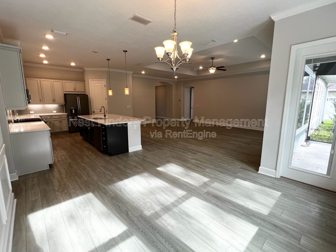
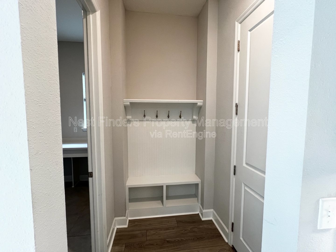
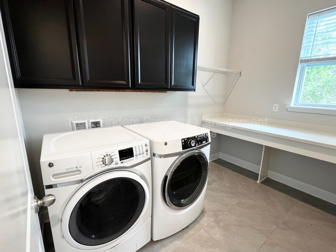
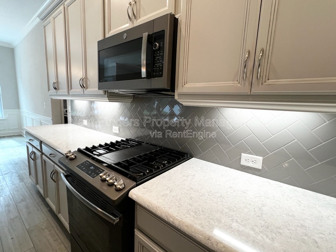
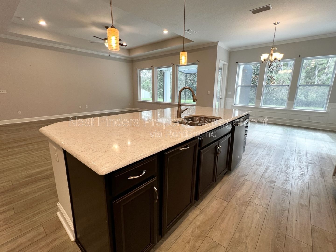
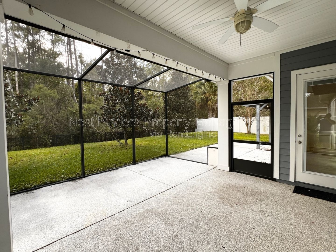
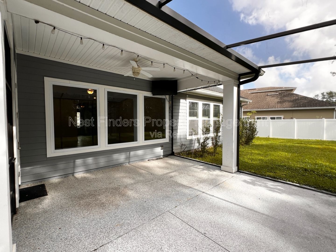
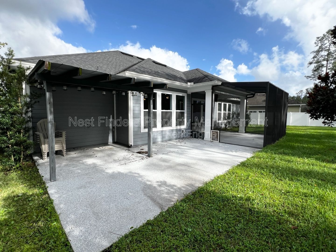
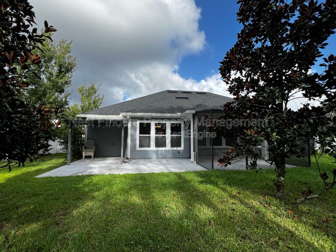
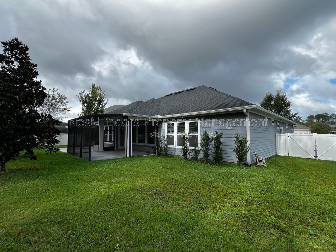
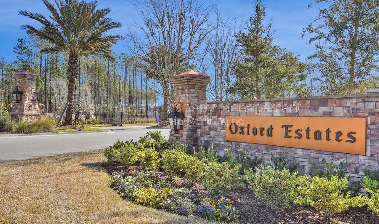
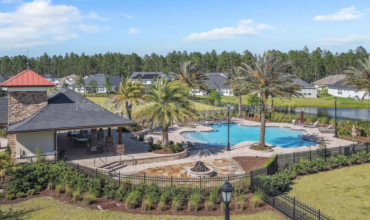
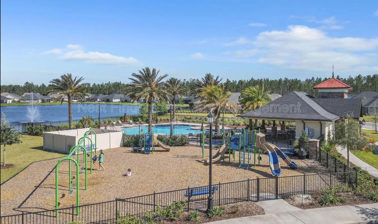
Stunning 5 Bedroom, 3.5 Bathroom Home in Gated Oxford Estates!
121 Oxford Estates Way
Saint Johns, Florida 32259
Lease Terms
Available From
NOW
Minimum Duration
12 Months
Utilities Included
Lawn Care
HOA Application
No
Pet Policy
Dog Friendly: Depends on Property. One Time $300.00 -500.00 Pet Administrative Fee per pet, upon move-in. Plus monthly pet rent fees ranging from 35.00-75.00 per pet based on Petscreening.com FIDO score. $75.00 Pet inspection fee per year.
Rental Requirements
Minimum credit of 630; minimum income of 2.7x the monthly rent
Rent and Deposit
Rent
$3,300
Total move in
$6,792
First Month's Rent
$3,300
Security Deposit
$3,300
Move-in fees
$150
Monthly fees
$42
Description
**AVAILABLE NOW** Stunning 5 Bedroom, 3.5 Bathroom Home in Gated Oxford Estates! Welcome to this beautifully designed home offering over 2,600 sq. ft. of living space in the highly desirable Oxford Estates community. From the moment you enter, you’ll be impressed by the elegant luxury vinyl plank flooring that flows seamlessly throughout the main living areas and the thoughtful open-concept design. At the front of the home, a private office or den with double doors provides the perfect space for working from home. The spacious living room features an extended tray ceiling and opens to the gourmet kitchen, which showcases 42” white cabinetry, quartz countertops, a custom tile backsplash, and stainless steel appliances. A formal dining room is conveniently located just off the kitchen, ideal for gatherings and family meals. The primary suite is generously sized and includes a tray ceiling, a spa-inspired bathroom with dual vanities, a floor-to-ceiling tiled shower, and a large walk-in closet. There is an indoor laundry room, complete with a full-size washer and dryer for added convenience. Enjoy outdoor living at its best with a large screened lanai, an extended patio, and a beautiful pergola—perfect for entertaining. The backyard is fully fenced for privacy. As a resident of Oxford Estates, you’ll have access to exceptional community amenities including a resort-style pool, playground, clubhouse, and gated entry. Dogs are welcomed upon approval and with a pet fee. Landlord is responsible for lawn care and lawn maintenance. Tenant is responsible for watering the grass twice a week. No co-signors or guarantors permitted. No roommates. We have a Strict NO Smoking or Vaping are permitted in or on the property. Nest Finders will not lease sight unseen. Applicant must view property in person in order to lease it. Screening includes credit/criminal background check, income verification of 3x the monthly rent and rental history verification. TENANT CHARGES: - Application Fee = $80 per adult - Lease Initiation Admin Fee = $150.00 after approval and upon signing - Resident Benefits Package (RBP) = $42.00 per month (not optional) - Security Deposit = 1-2 x the monthly Rent depending on property requirement and application score (fully refundable) - Pet fees as listed (if applicable) - 13 month lease term PETS (if accepted on a property): - $300-$500 Pet Fee per pet and additional pet rent per pet $30-$75/mo based on Pet screenings - Paw score. - Complete the pet application at https://nestfinders.petscreening.com - No resident or residents at any one premises shall at any one time own, harbor, or license more than TWO total animals in any combination - Up to TWO PETS Maximum on approved properties - The pet application fee is $20 for the first pet, $15 for each additional pet TO APPLY: - Go to our website https://www.nestfinders.com/applynow, click on this property, and fill out the application link. - $80.00 per adult non refundable Application Fee PER adult to be paid at the time of application. - Please Review application criteria and Deposit Info before applying - All applicants must complete the pet screening whether or not you have a pet. https://nestfinders.petscreening.com - We process all applications, and the first application that completes all the paperwork requirements and criteria will be processed first. Are you an Owner looking for a property management company? Find out if Nest Finders is a good fit for you: https://www.nestfinders.com Nest Finders Property Management 9889 Gate Pkwy N, #402 Jacksonville, FL 32246 AMENITIES: * playground * clubhouse * resort style pool * gated entry By submitting your information on this page you consent to being contacted by the Property Manager and RentEngine via SMS, phone, or email.
Presented By
Nest Finders Property Management
Property Location
Rent
$3,300
Need more info?
1 Rental requirements and application decisions comply with Fair Housing & Equal Opportunity regulation and local housing laws
2 Move-in fees are subject to change without notice and will be calculated by the PM prior to signing the lease.
3 All information provided is deemed reliable but is not guaranteed and should be independently verified. Property details, availability, pricing, and terms are subject to change without notice.
4 RentEngine is a leasing platform, not a brokerage. No representations or warranties are provided of any kind.
