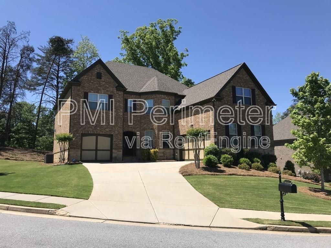
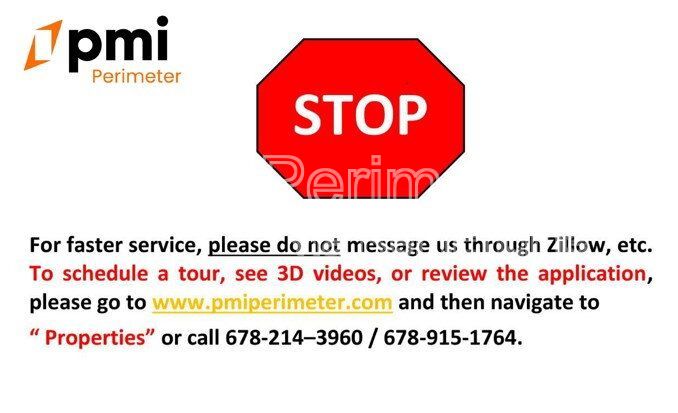
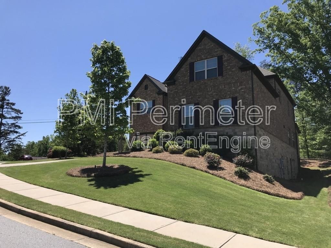
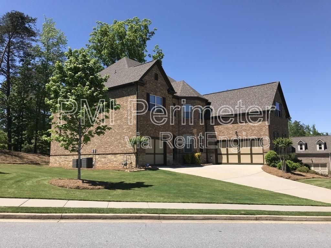
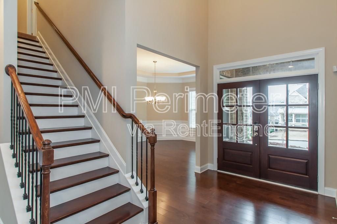
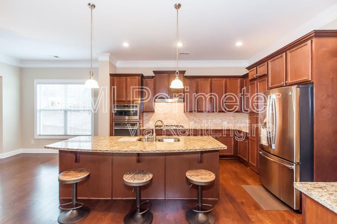
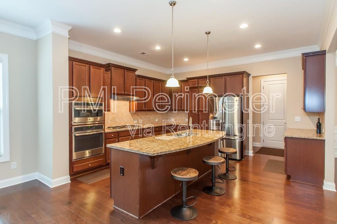
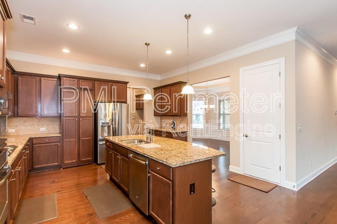
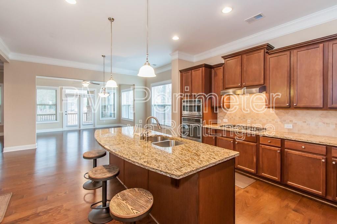
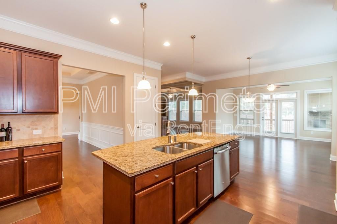
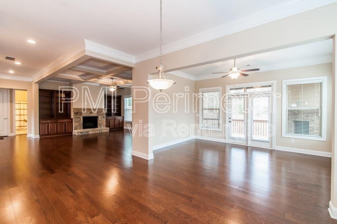
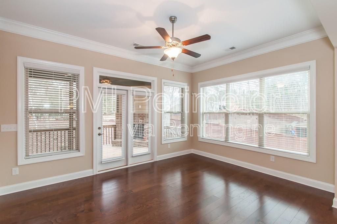
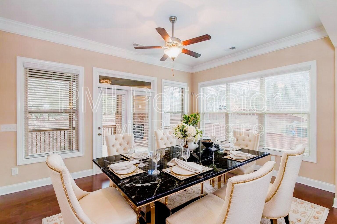
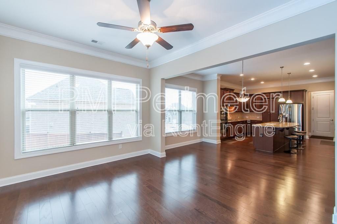
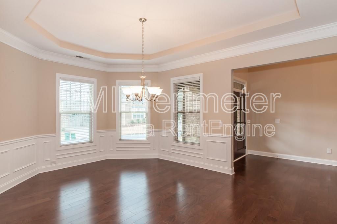
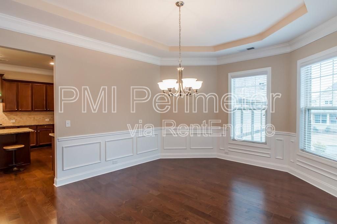
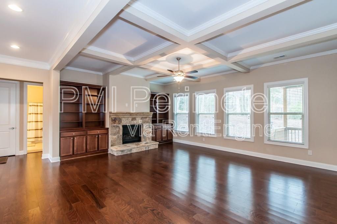
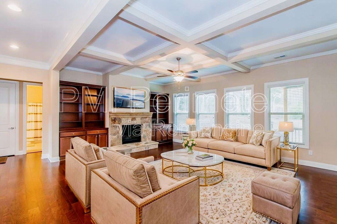
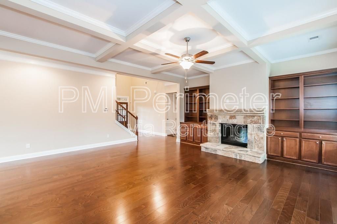
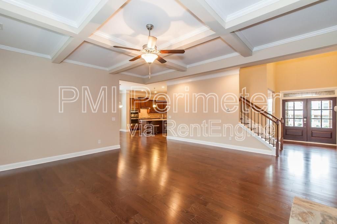
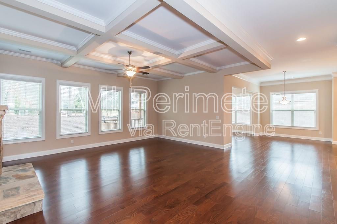
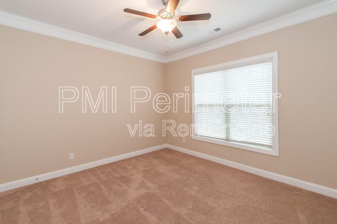
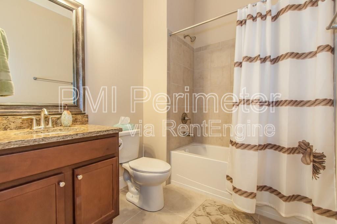
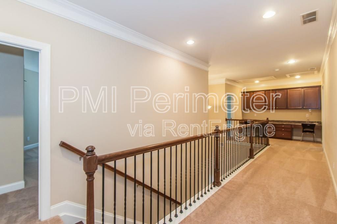
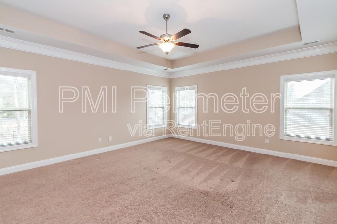
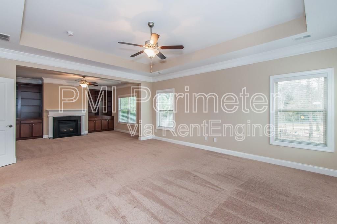
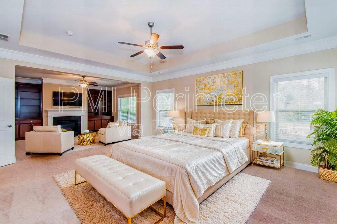
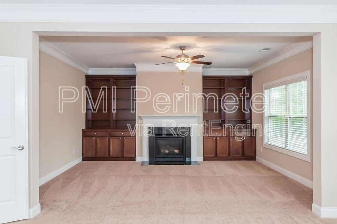
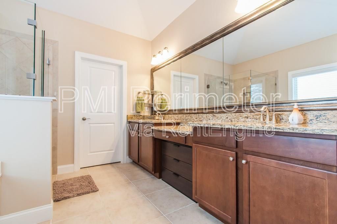
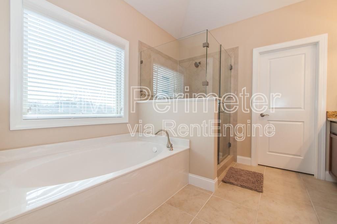
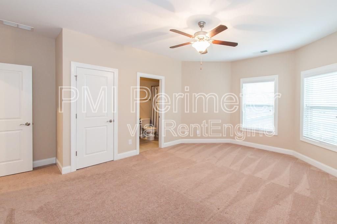
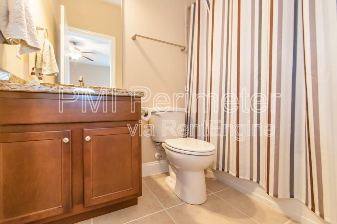
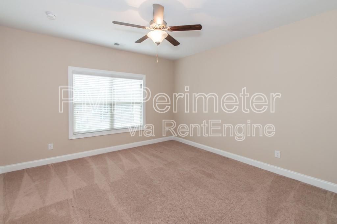
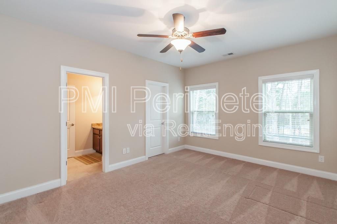
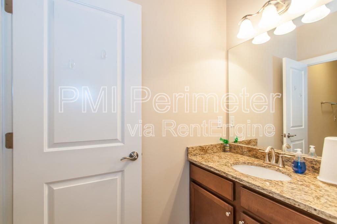
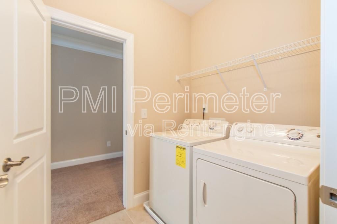
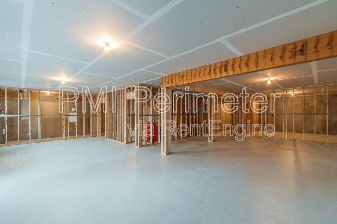
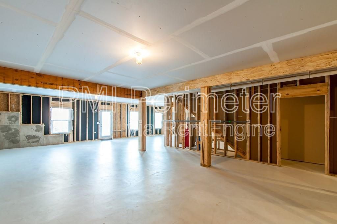
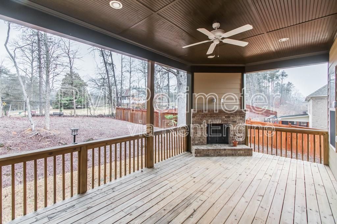
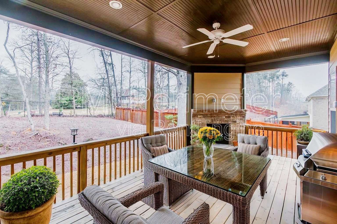
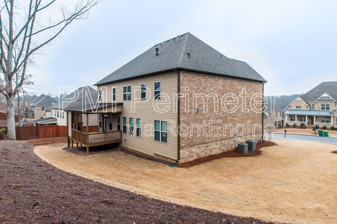
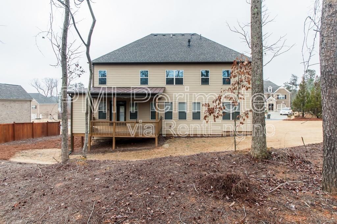
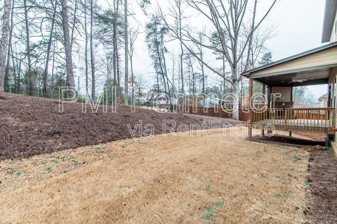
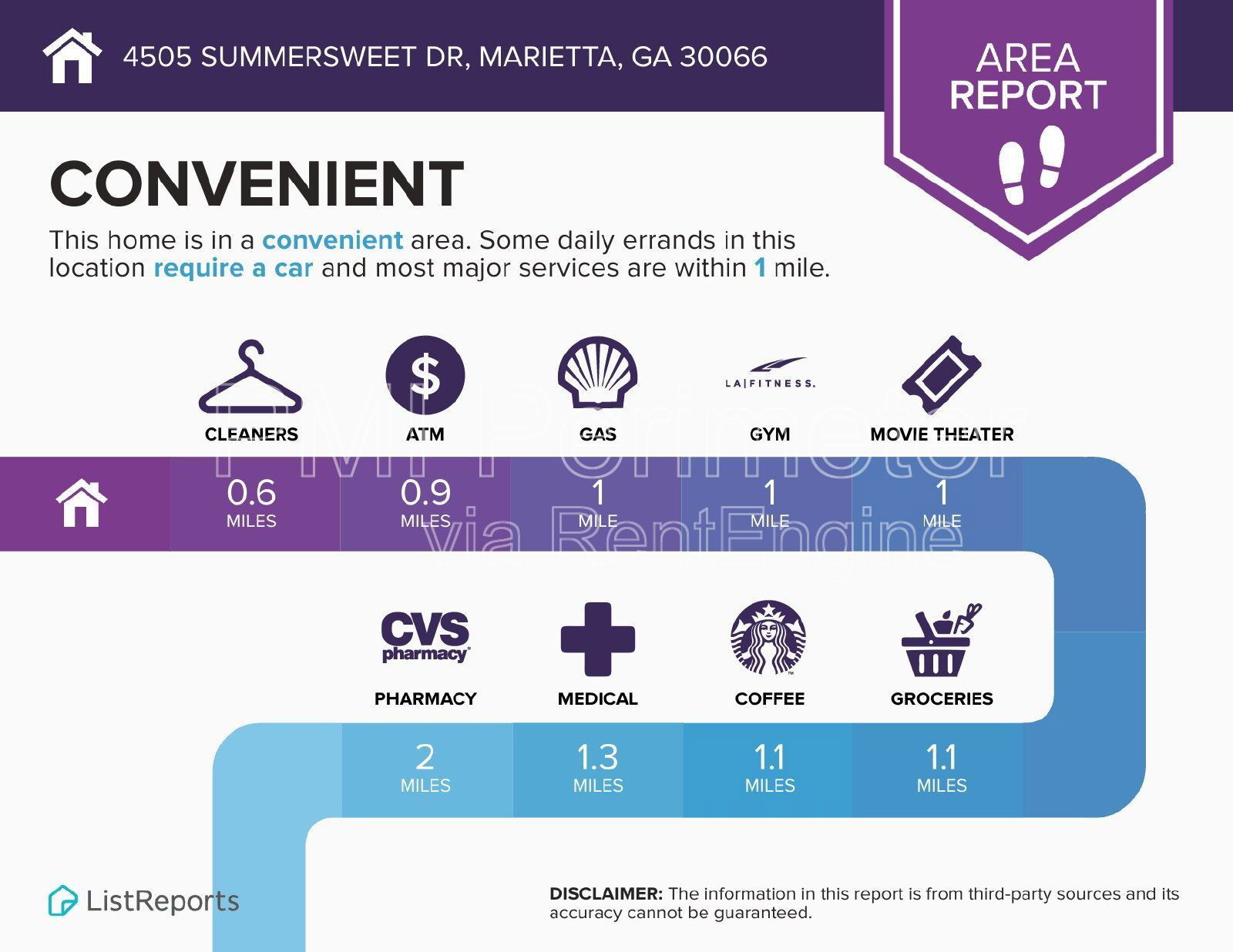
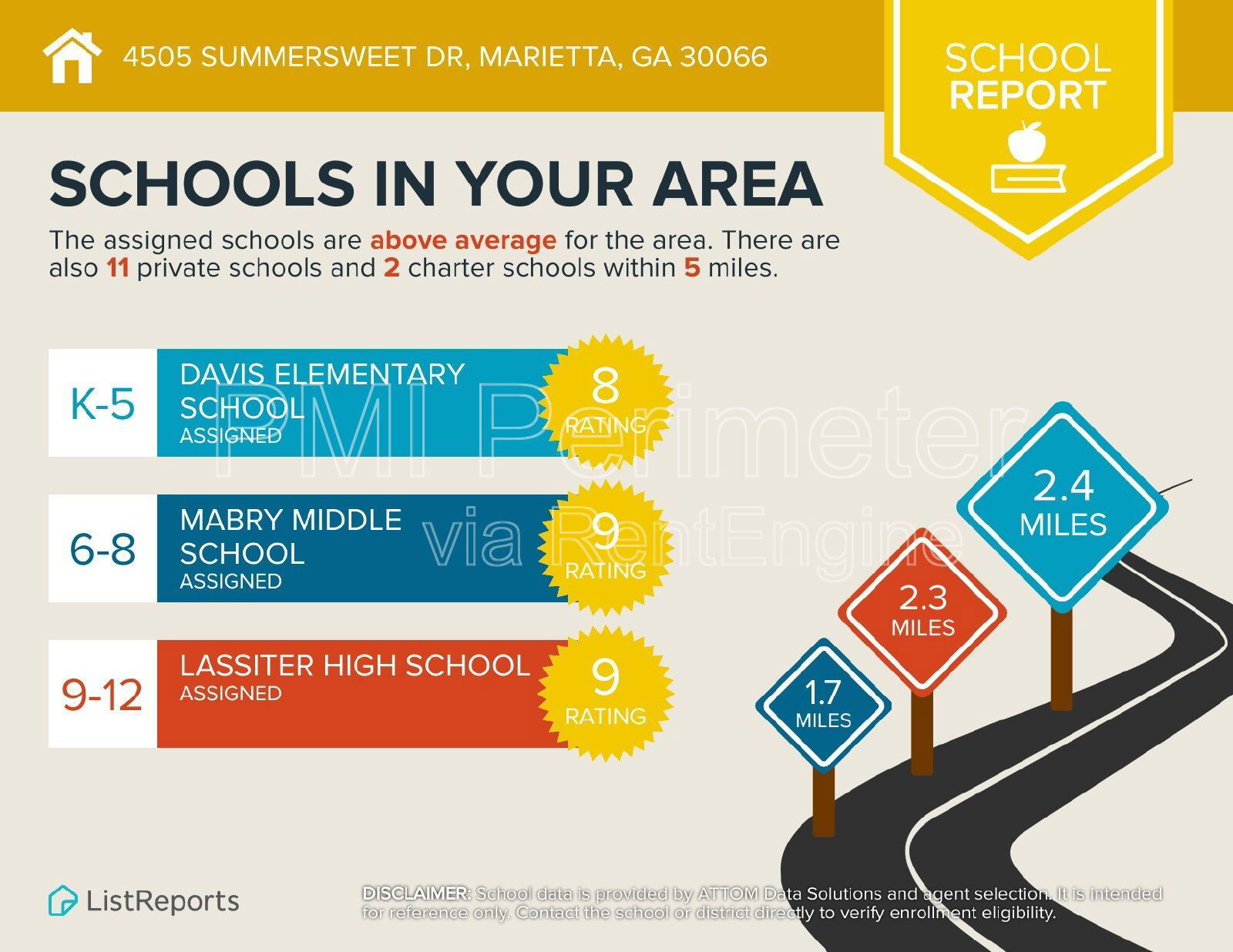
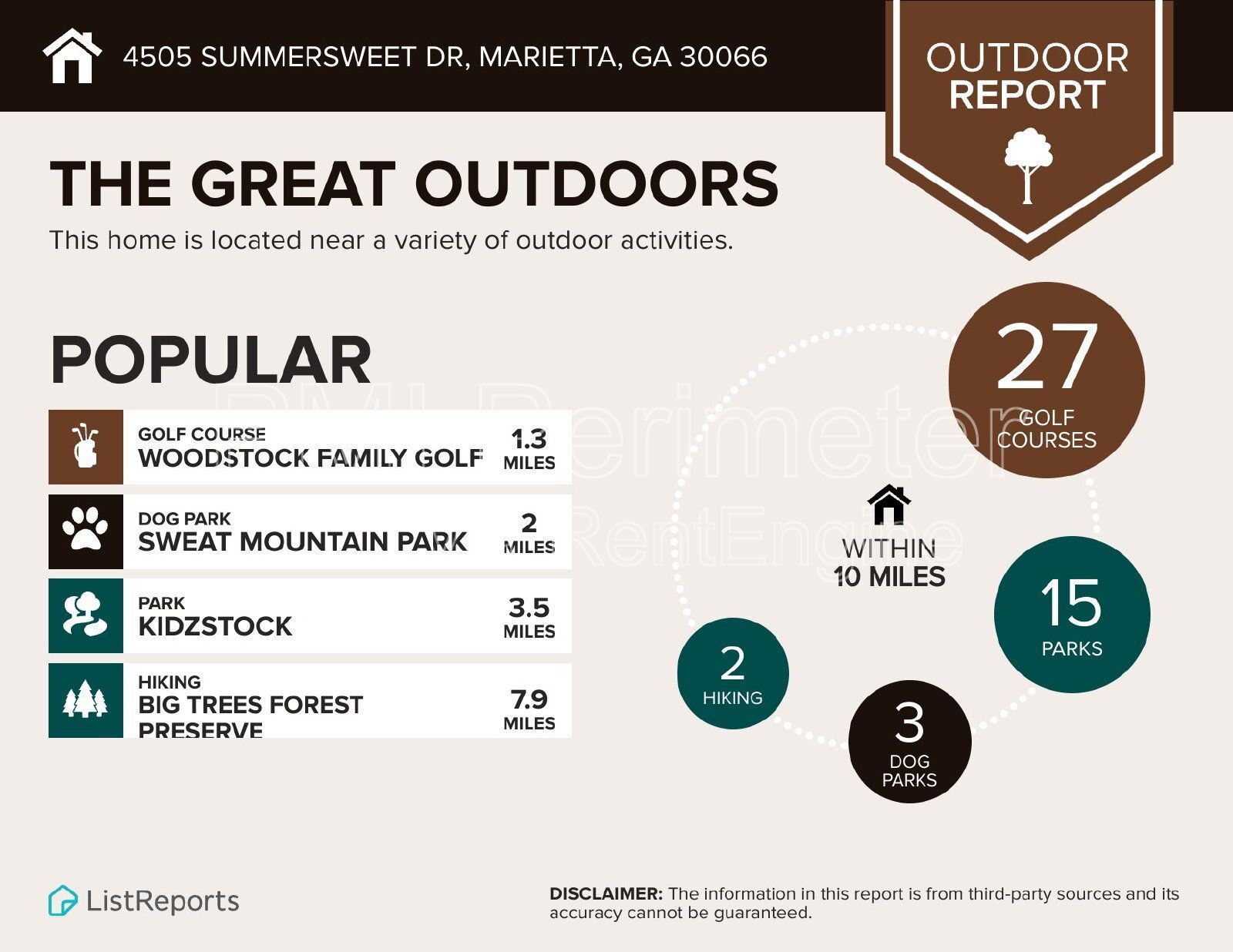
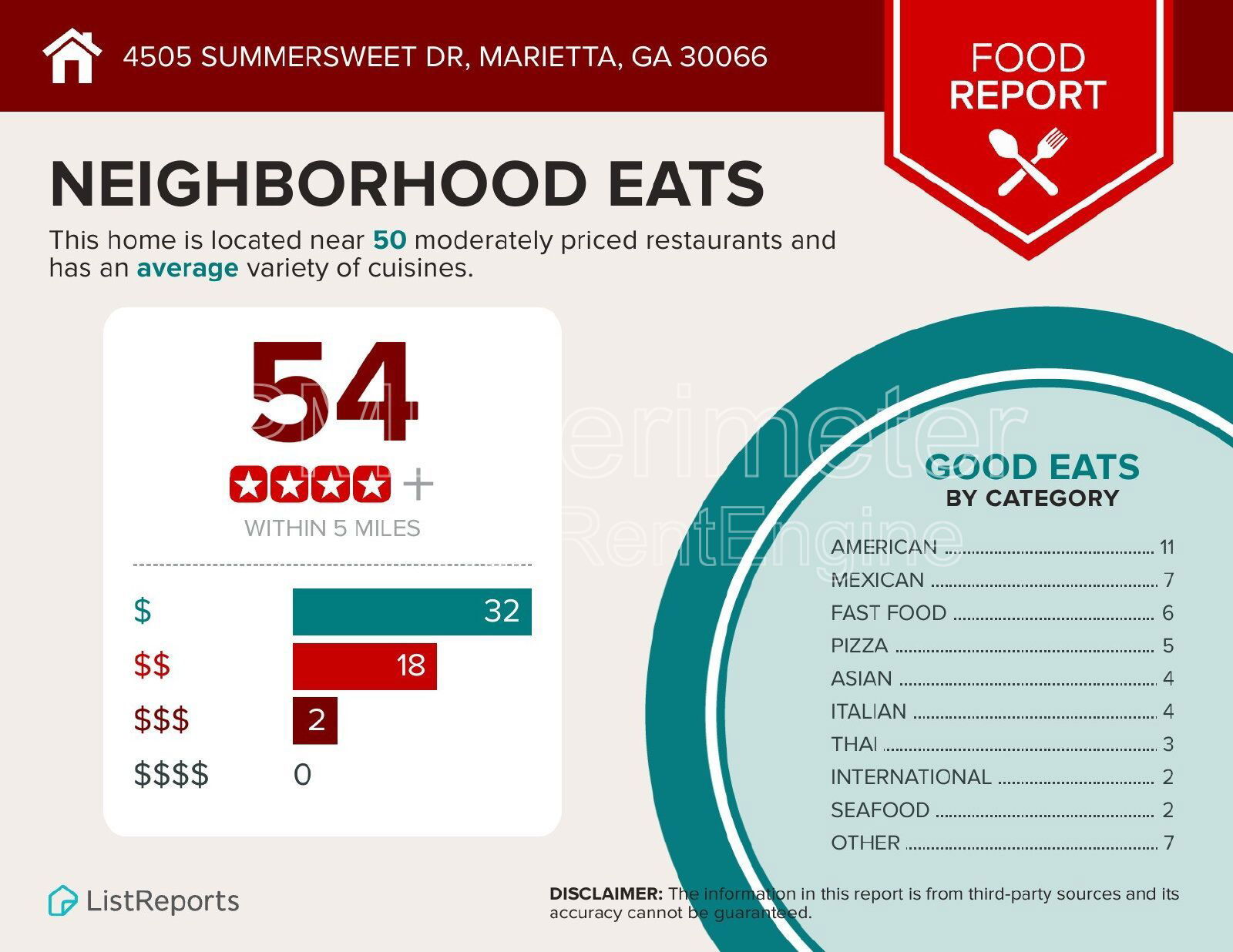
4505 Summersweet Dr Ne
Marietta, Georgia 30066
Lease Terms
Available From
4 July 2025
Minimum Duration
12 Months
Utilities Included
Not included
HOA Application
No
Pet Policy
Pet Friendly: $300 refundable pet deposit; $80/mo pet rent
Rental Requirements
Minimum credit of 600; minimum income of 3x the monthly rent
Rent and Deposit
Rent
$4,500
Total move in
$9,149
First Month's Rent
$4,500
Security Deposit
$4,500
Move-in fees
$149
Monthly fees
$0
Description
For faster service, please do not message us through Zillow, etc. To schedule a live tour, see 3D video tours, or review the application, please visit our website at WWW-PMIPERIMETER-DOT-COM and click on "Properties". Lassiter High School District! Don't miss out on this rare rental opportunity with this gorgeous 3-side brick home with tons of space. Boasting an impressive 4,438 square feet, this home features five generously-sized bedrooms and four full baths, perfectly catering to families of all sizes. On the main level, the kitchen features stainless appliances, granite counters, and plenty of storage along with breakfast bar and eat-in kitchen area. The living room has a coffered ceiling, stone fireplace, and attractive built-in cabinets. Large formal dining room. Cozy separate sitting area leads to covered back porch and spacious, partially fenced yard. Gleaming hardwood laminate floors throughout! Guest bedroom with full bath complete the main level. Upstairs you'll find an oversized master suite, complete with fireplace, built-in cabinets, and attached master bath featuring double vanities with granite counters, separate tub and shower. At the top of the stairs, a bonus area provides extra flexibility or work space. Laundry room with included washer and dryer. Three guest bedrooms plus two more guest bathrooms. Huge, unfinished basement provides extra storage in addition to second garage. We are pet friendly! Ask us about our industry-leading Resident Benefits Program including credit boost, 24/7 maintenance hotline, air filter delivery, utility concierge, resident liability insurance and more! By submitting your information on this page you consent to being contacted by the Property Manager and RentEngine via SMS, phone, or email.
Presented By
PMI Perimeter
Property Location
Rent
$4,500
Need more info?
1 Rental requirements and application decisions comply with Fair Housing & Equal Opportunity regulation and local housing laws
2 Move-in fees are subject to change without notice and will be calculated by the PM prior to signing the lease.
3 All information provided is deemed reliable but is not guaranteed and should be independently verified. Property details, availability, pricing, and terms are subject to change without notice.
4 RentEngine is a leasing platform, not a brokerage. No representations or warranties are provided of any kind.