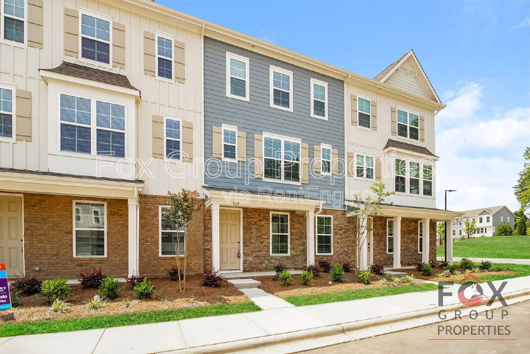
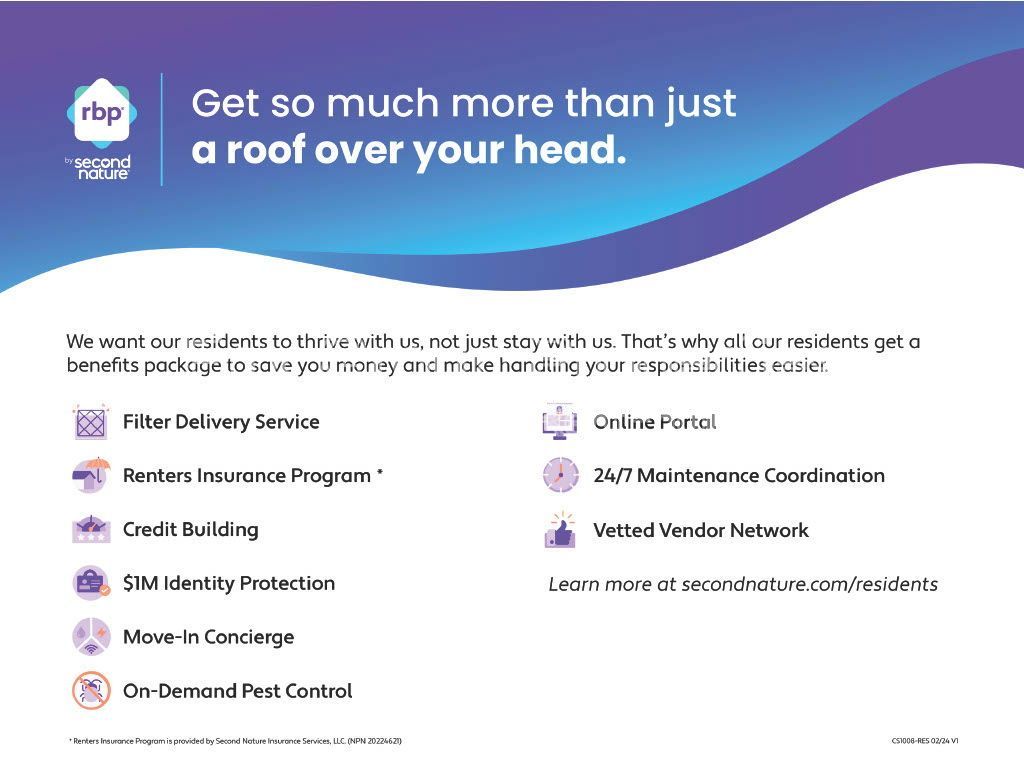
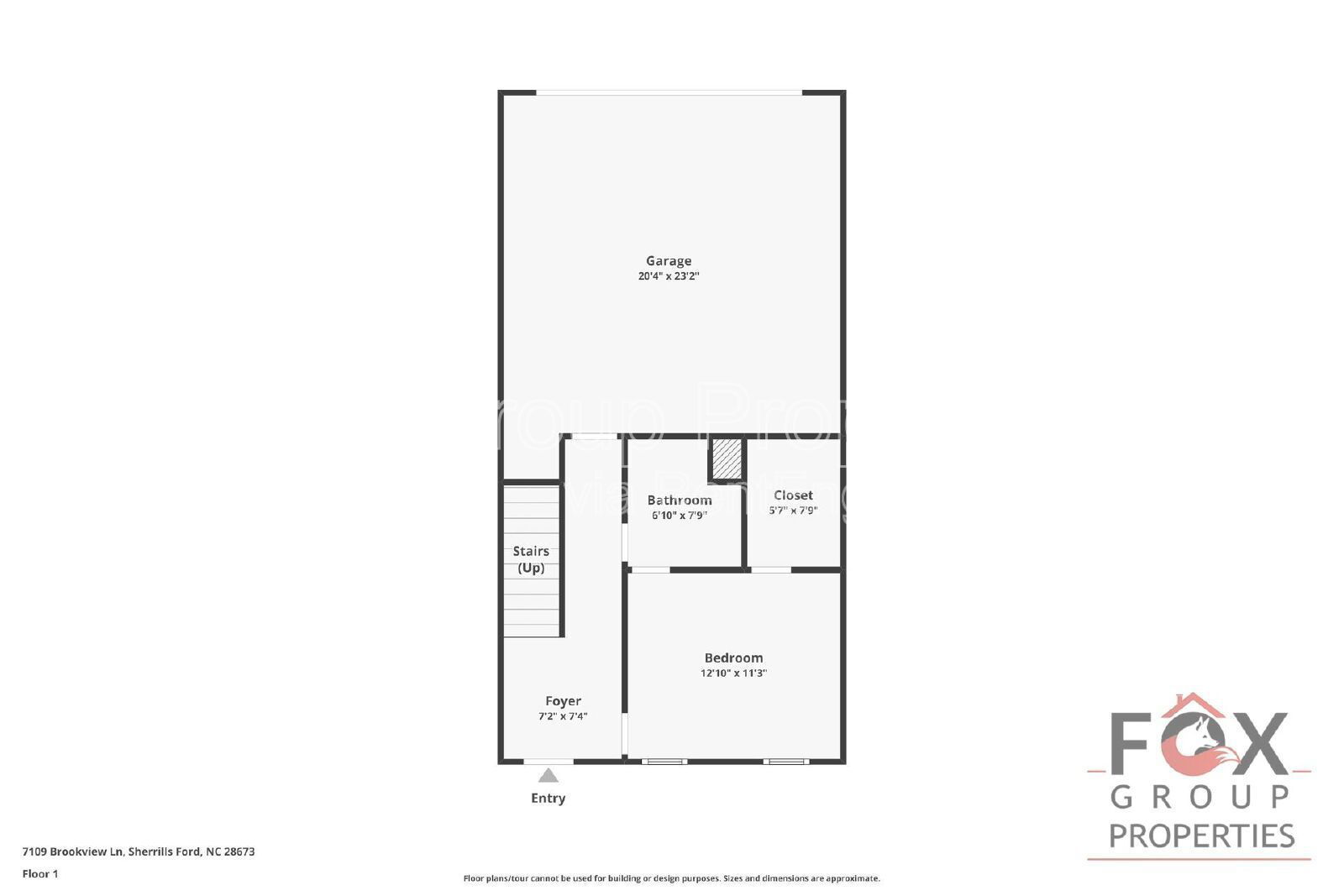
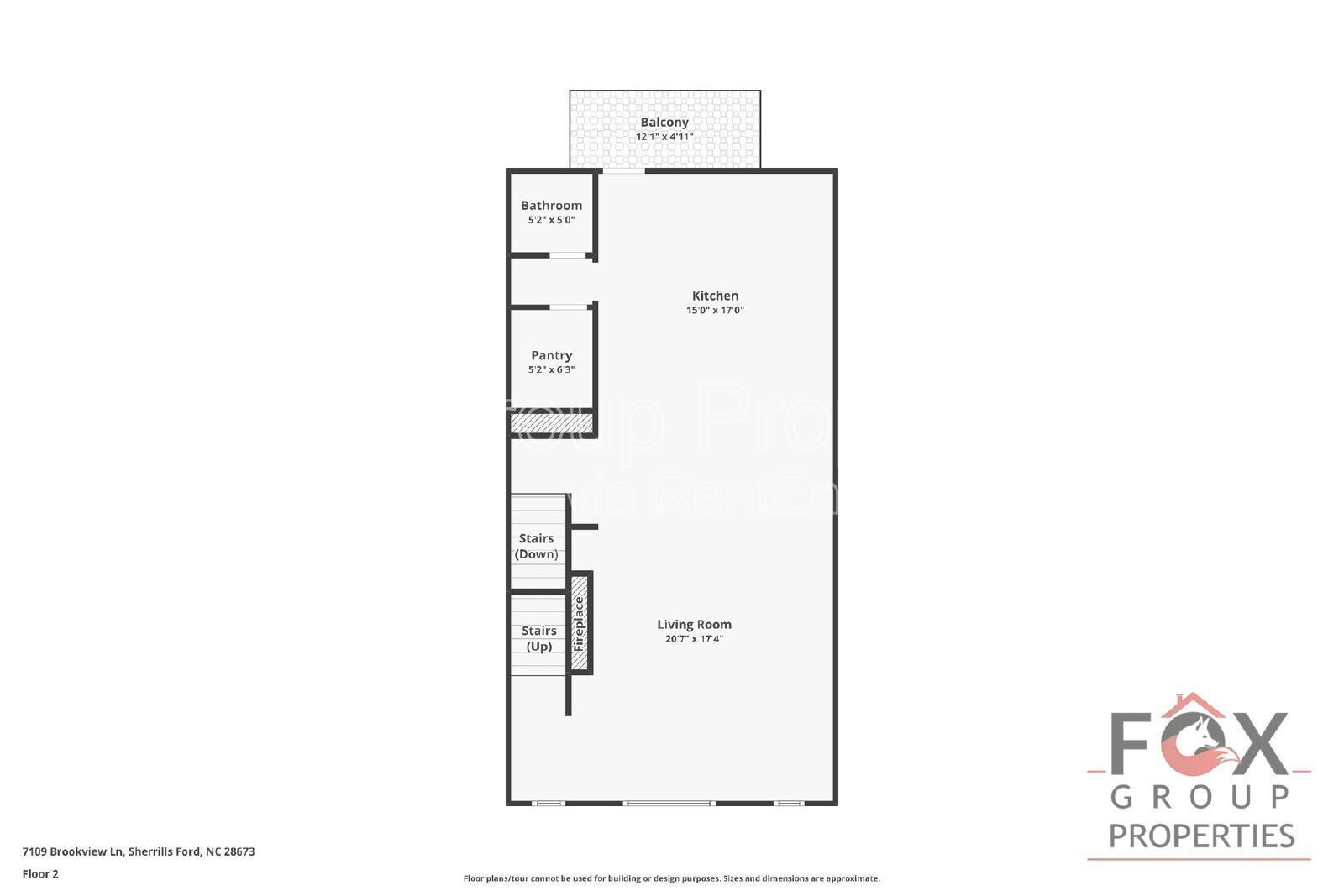
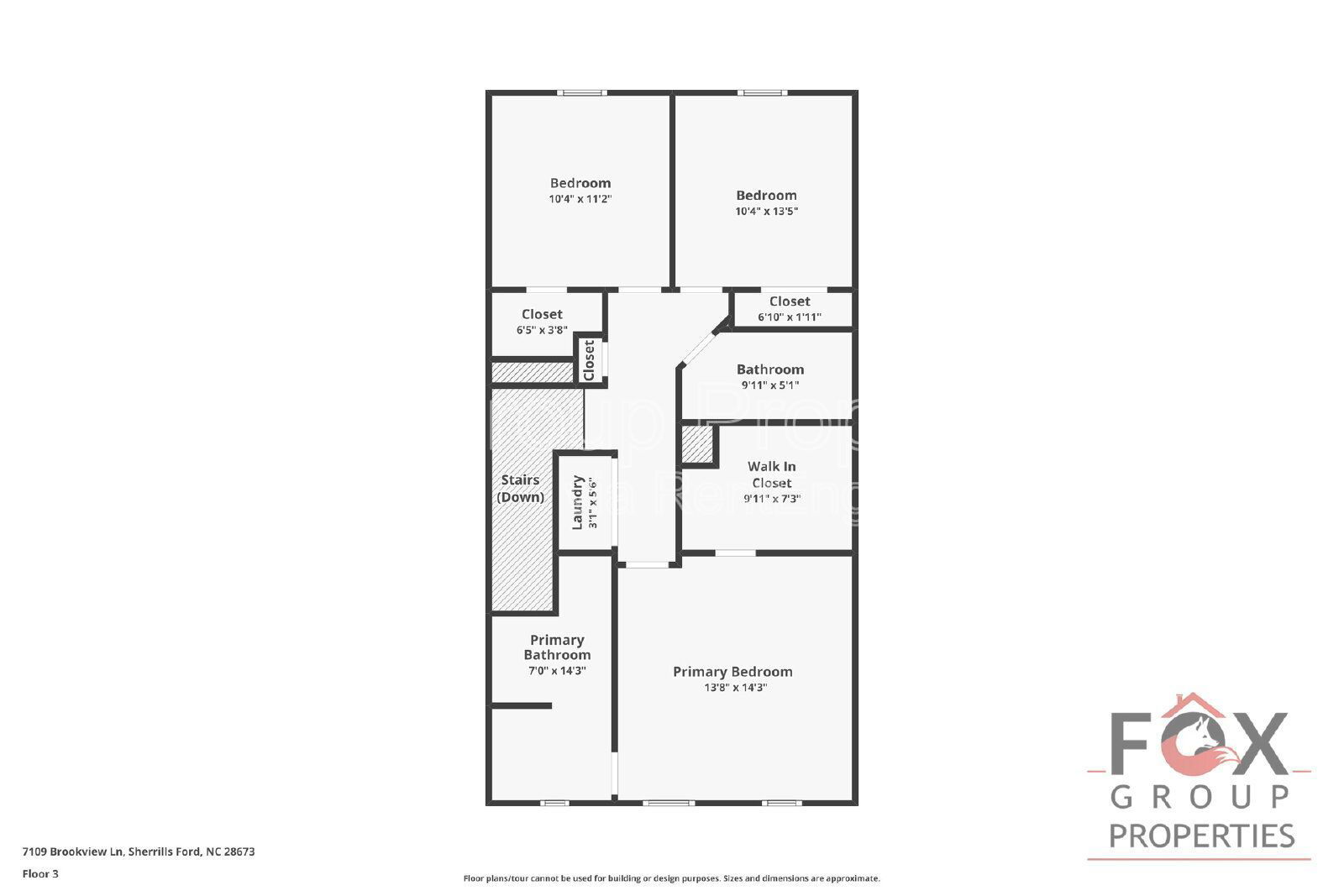
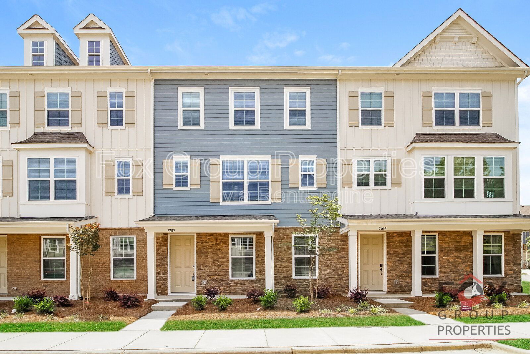
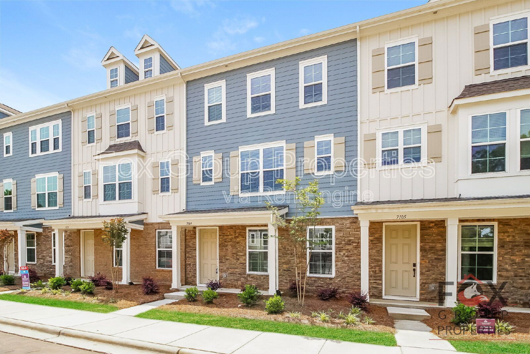
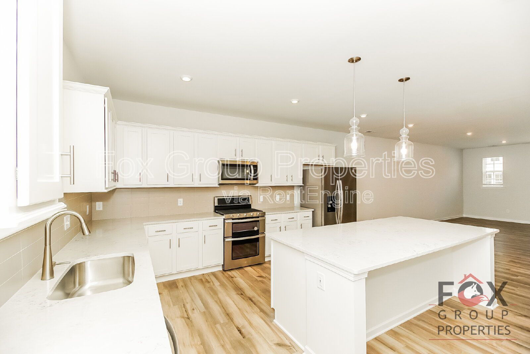
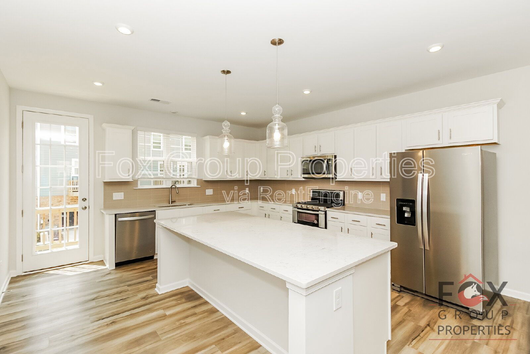
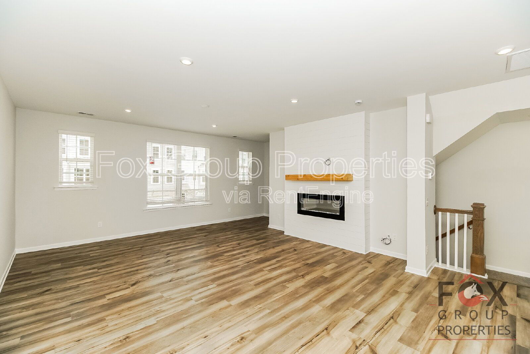
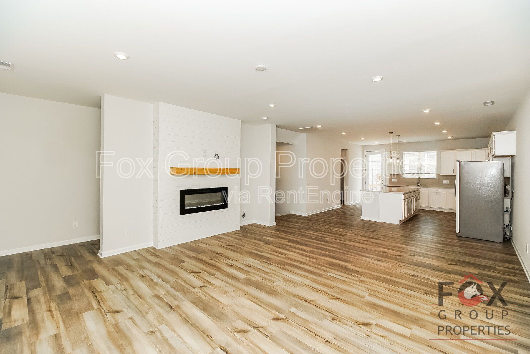
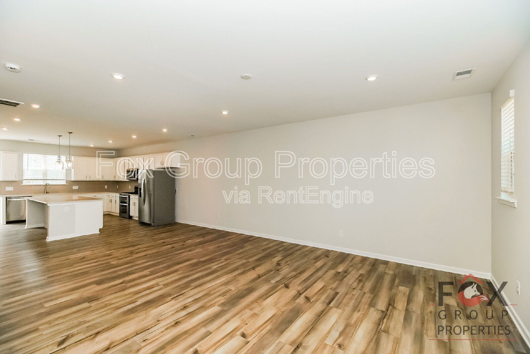
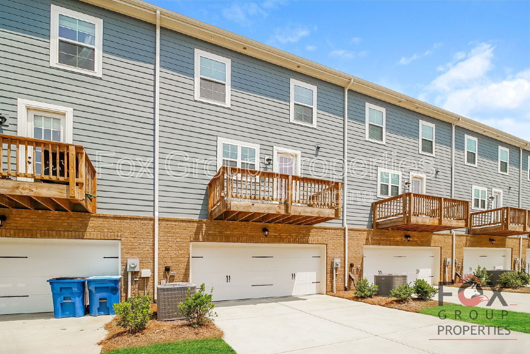
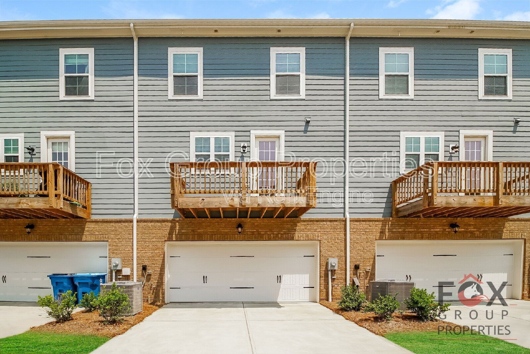
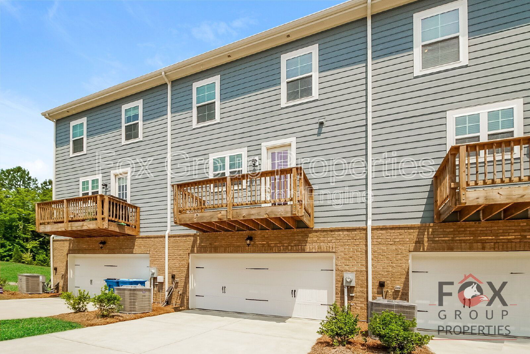
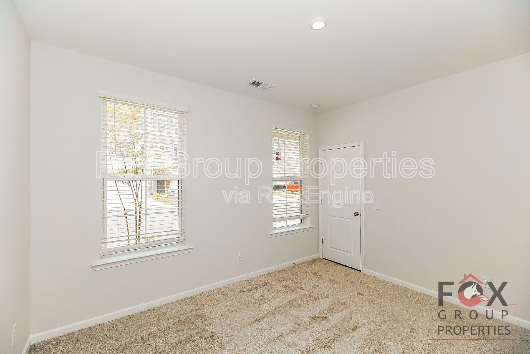
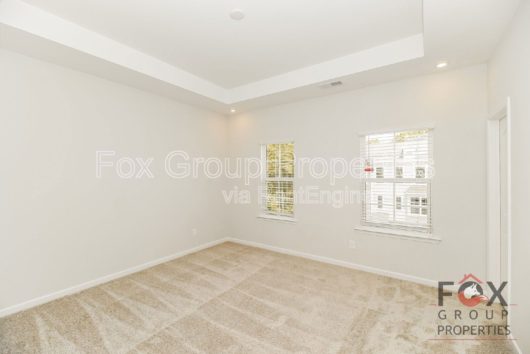
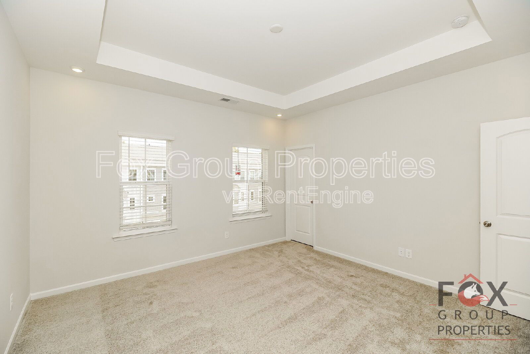
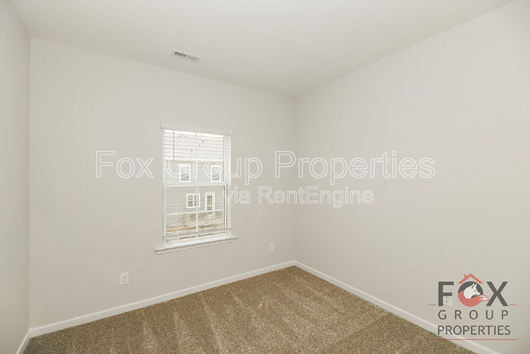
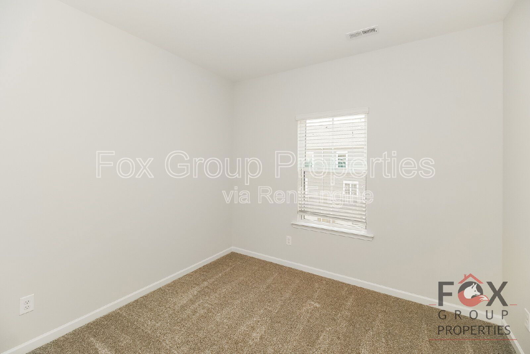
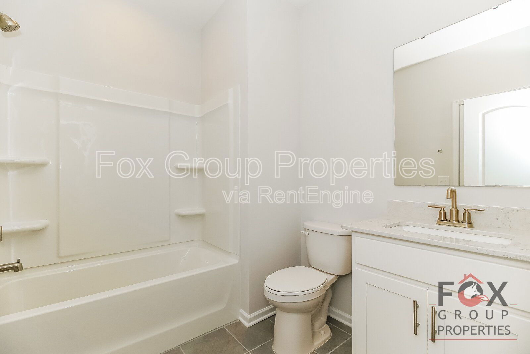
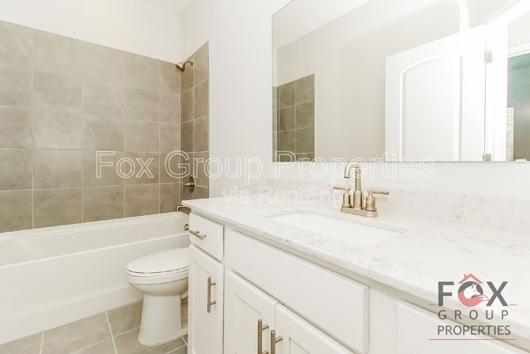
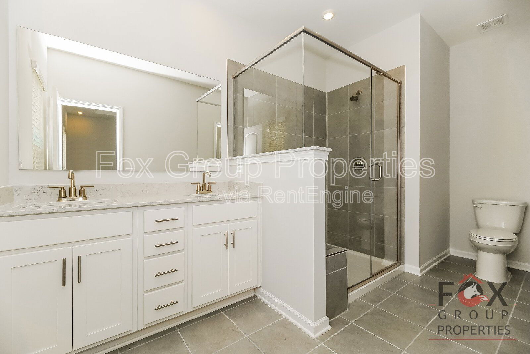
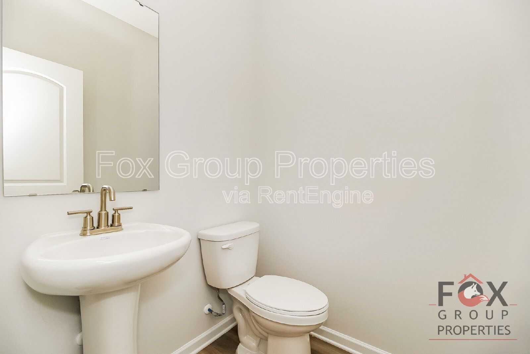
7109 Brookview Ln
Sherrills Ford, North Carolina 28673
Lease Terms
Available From
NOW
Minimum Duration
12 Months
Utilities Included
Not included
HOA Application
No
Pet Policy
No Pets Allowed: $500 one-time pet fee for one pet; $750 one-time pet fee for two pets
Rental Requirements
Minimum credit of 600; minimum income of 2.5x the monthly rent (voucher holders may be exempt from this requirement)
Rent and Deposit
Rent
$2,355
Total move in
$4,860
First Month's Rent
$2,355
Security Deposit
$2,355
Move-in fees
$150
Monthly fees
$0
Description
Step inside the lower level through the inviting front porch or the attached garage, and you’ll find a spacious and flexible secondary bedroom—ideal for guests, a home office, or a private getaway. This well-designed space includes a sizable walk-in closet and a full bathroom, offering a comfortable and secluded living area. Upstairs on the main level, experience the ease and elegance of open-concept living. The expansive great room seamlessly connects to a delightful dining area, creating a warm, welcoming space for both daily living and entertaining. The beautifully appointed kitchen is a true centerpiece, featuring a large center island, a generous walk-in pantry, and sleek modern finishes. Just beyond, the deck provides a perfect setting for sipping your morning coffee or winding down at the end of the day. On the upper level, two spacious secondary bedrooms—one with a walk-in closet—share a well-equipped full hall bath. At the end of the hall awaits the elegant owner’s suite, a peaceful retreat offering a large walk-in closet and a luxurious en-suite bathroom with dual vanities and a benched walk-in shower. Adding even more value, residents benefit from a $55/month Benefits Package, which includes perks like liability insurance, credit-building support, identity theft protection, and more. Additional details are available upon application. By submitting your information on this page you consent to being contacted by the Property Manager and RentEngine via SMS, phone, or email.
Presented By
Fox Group Properties
Property Location
Rent
$2,355
Need more info?
1 Rental requirements and application decisions comply with Fair Housing & Equal Opportunity regulation and local housing laws
2 Move-in fees are subject to change without notice and will be calculated by the PM prior to signing the lease.
3 All information provided is deemed reliable but is not guaranteed and should be independently verified. Property details, availability, pricing, and terms are subject to change without notice.
4 RentEngine is a leasing platform, not a brokerage. No representations or warranties are provided of any kind.